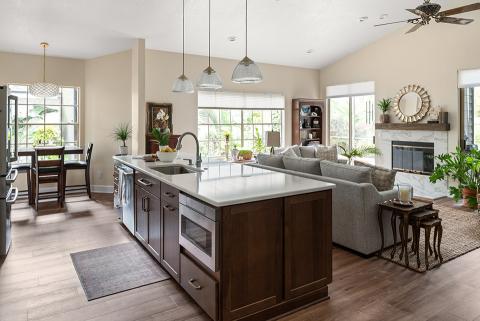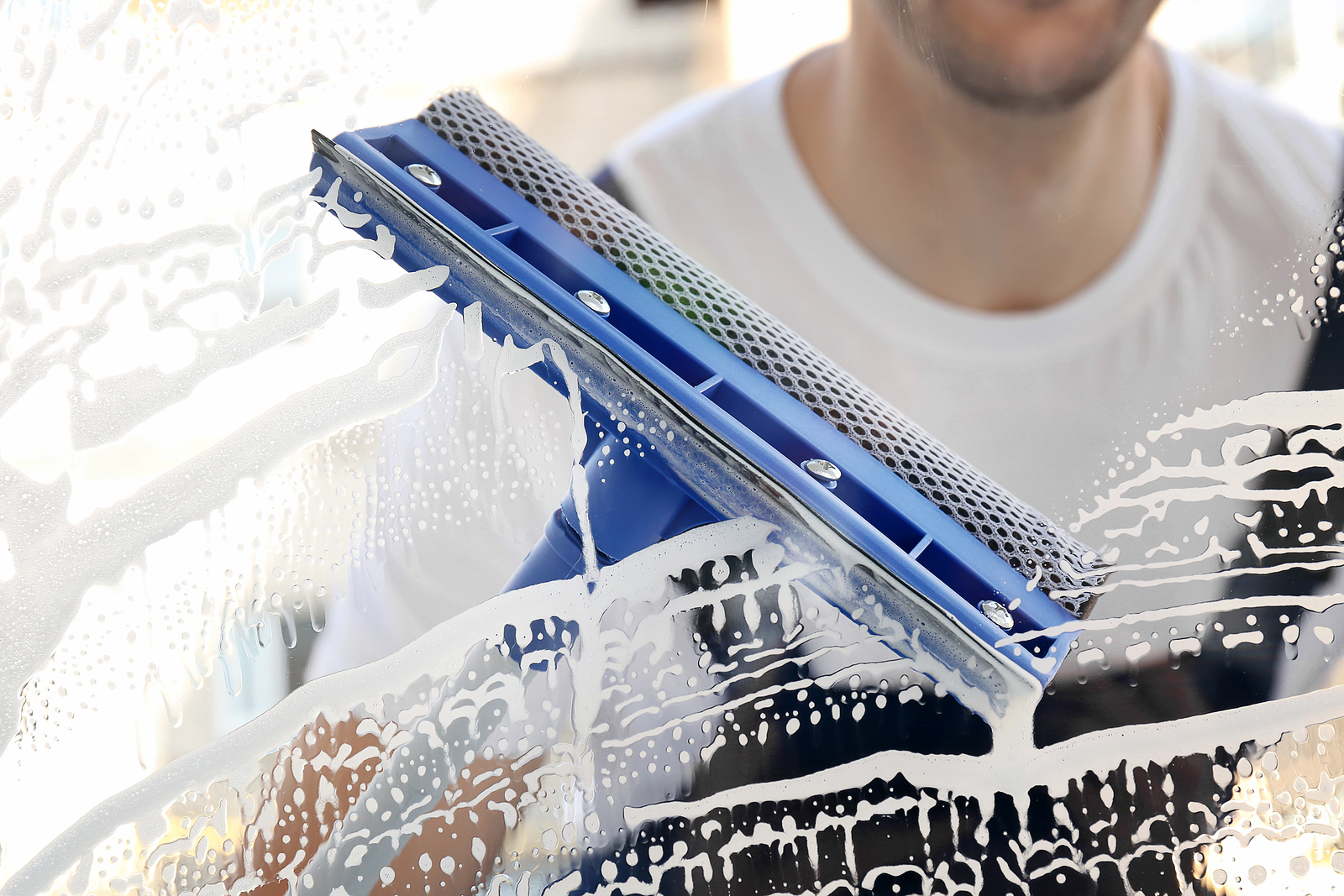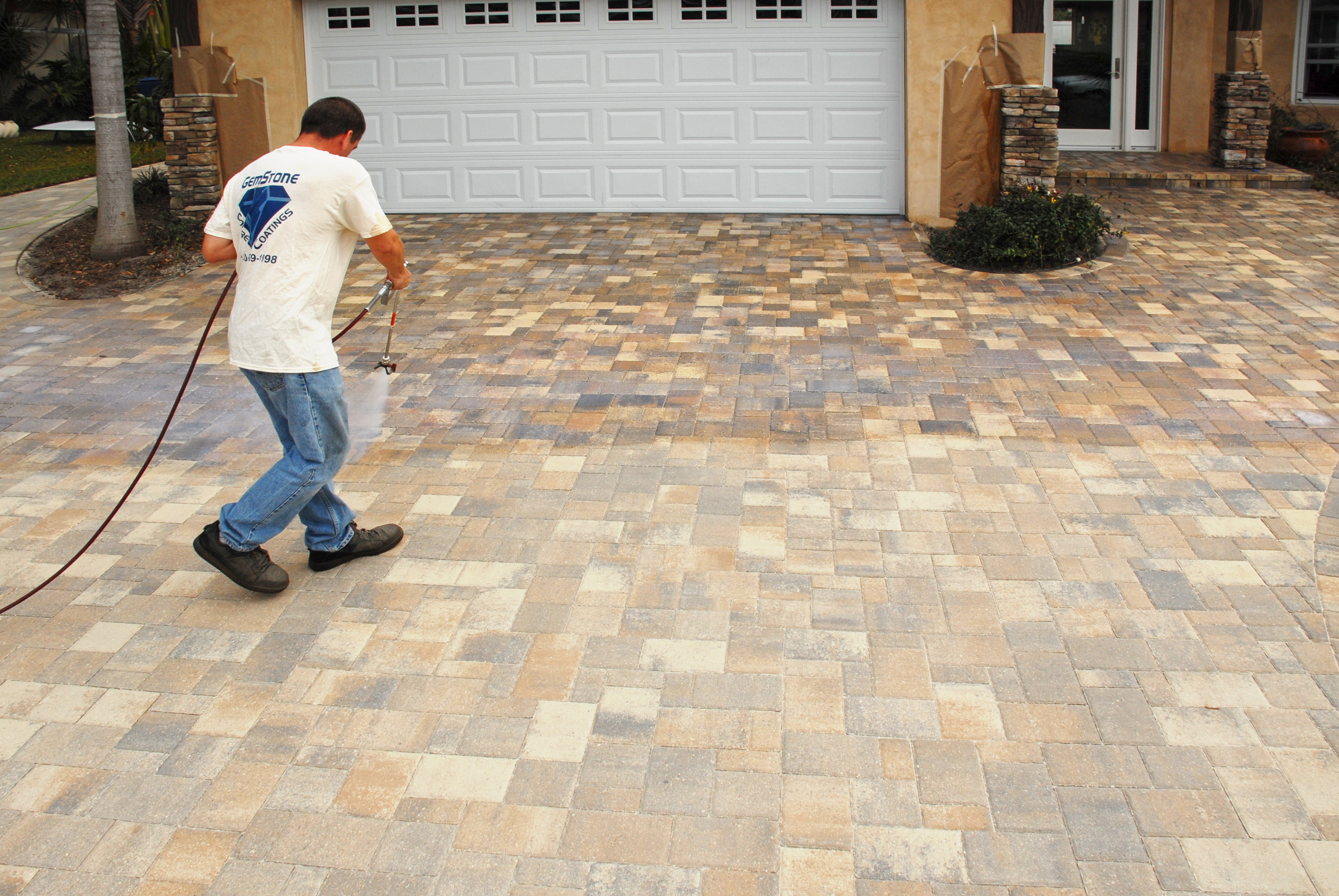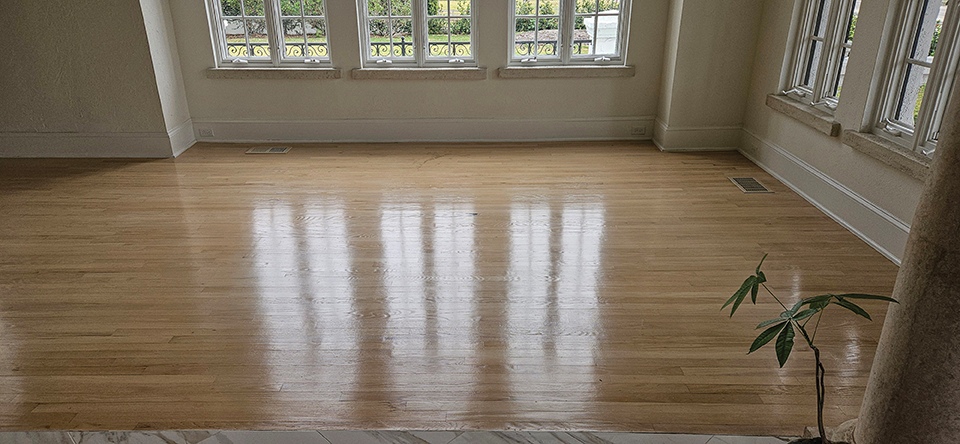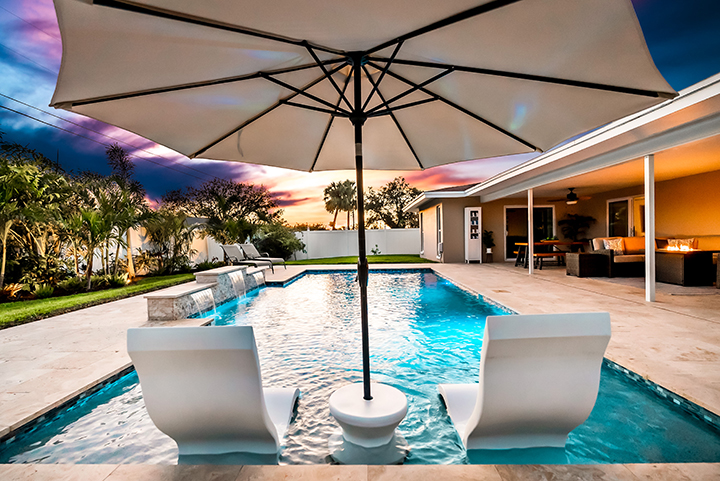Warm Satisfaction
After their youngest daughter’s wedding, Barbara and Larry agreed that it was a good time to update their 1980’s three-bedroom home. They did their due diligence, getting recommendations from trusted sources to find the best firm that would be able to translate their vision into reality, while staying within their budget. After meeting with Amy Downs of S&W Kitchens, their decision was made.
They wanted to open the narrow, dark spaces and create a fresh, modern kitchen with a warm, organic feel. Their wish list included eliminating the popcorn ceiling, replacing the original flooring, installing current, more functional lighting, and refacing the fireplace.
Amy worked closely with Barbara and Larry, ensuring that their choices would deliver the functionality and look they wanted, one that would remain timeless, not trendy.
“They were an amazing couple to work with,” Amy stated. “My biggest challenge was keeping their selections in line with budget and not ‘over improving’ the home with regard to eventual resale value. I wanted to make certain that their budget was used in a way that gave them the most impact.”
After the popcorn ceilings were removed and replaced with a knockdown texture, LED adjustable recessed lighting was installed, updating the old, inefficient fluorescent and track lighting. They tore out the old drywall pantry and replaced it with a bifold door and wire shelves, adding a built-in cabinet with wood roll out shelves for improved access.
Except for the bathrooms, all the old flooring was replaced with practical and very natural-looking Franklin Salina LVP by Mohawk, which carries a lifetime warranty.
The wall dividing the galley kitchen and the living room was taken down. An island that houses the sink, dishwasher and a microwave oven drawer on one side, with a pair of wine bottle racks that flank a wide dining counter opposite, joins the kitchen to the living space. The Silestone Calacatta Gold countertop contrasts against the dark stained hickory Homecrest cabinet base. To add even more functionality, a pair of practically invisible pop-up electrical outlets were installed in the countertop.
To further brighten the now open-concept space, a painted white finish was selected for the cabinets and wooden hood along the wall, while the sparkling Guam capiz shell backsplash by Puccini Natural Stone reflects the light. The narrow cabinet bases on either side of the range house pull-out shelving for spices and oils, and a vertical storage area for trays and cutting boards. The cabinet and drawer pulls by Ameroc in the Gilded Bronze finish add a touch of warmth.
The fireplace, refreshed with a rustic railroad tie mantel, and 12"x24" Happy Floors Stratus Oro tiles, thinly framed with brushed gold trim, flows with the colors and textures of the kitchen.
Barbara had originally expressed to Amy that she desired a Bali vibe for their remodel. This was tastefully accomplished by using natural materials like the mantel, sea grass for their counter stools, capiz shell for the backsplash and pendant lights, and a jute rug in front of the fireplace, along with lots of green plants and a few “island-y” accessories.
When the job was complete, Larry had this to say, “Ms. Downs conscientiously and patiently took us through design and material selection steps and remained actively involved throughout: fielding questions, offering design suggestions and ensuring this customer’s overall satisfaction. Well done, S&W… You’ll find us in the living room looking around with the feeling of accomplishment and warm satisfaction.”
- Log in to post comments

