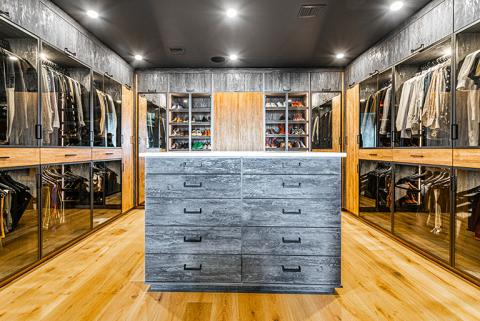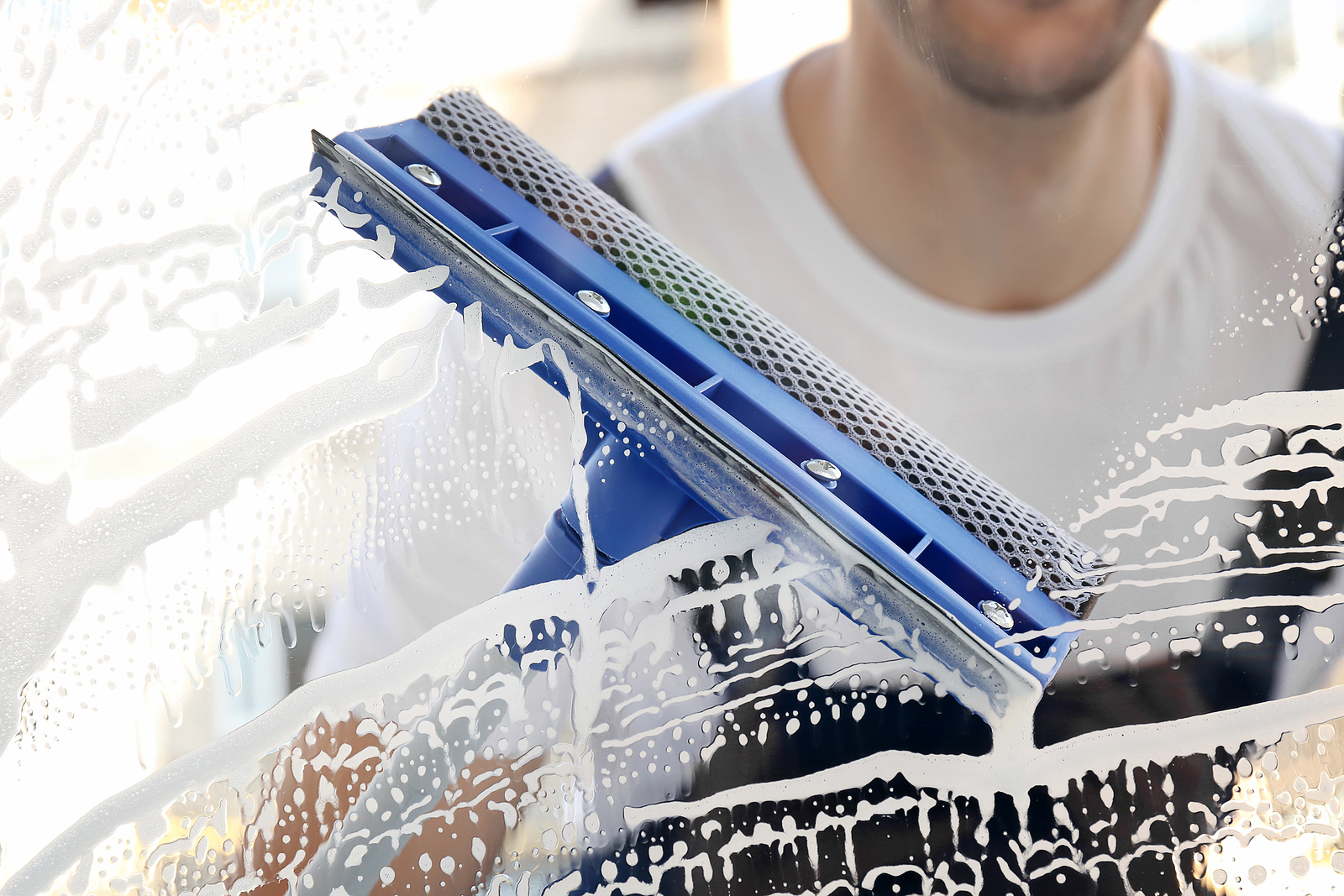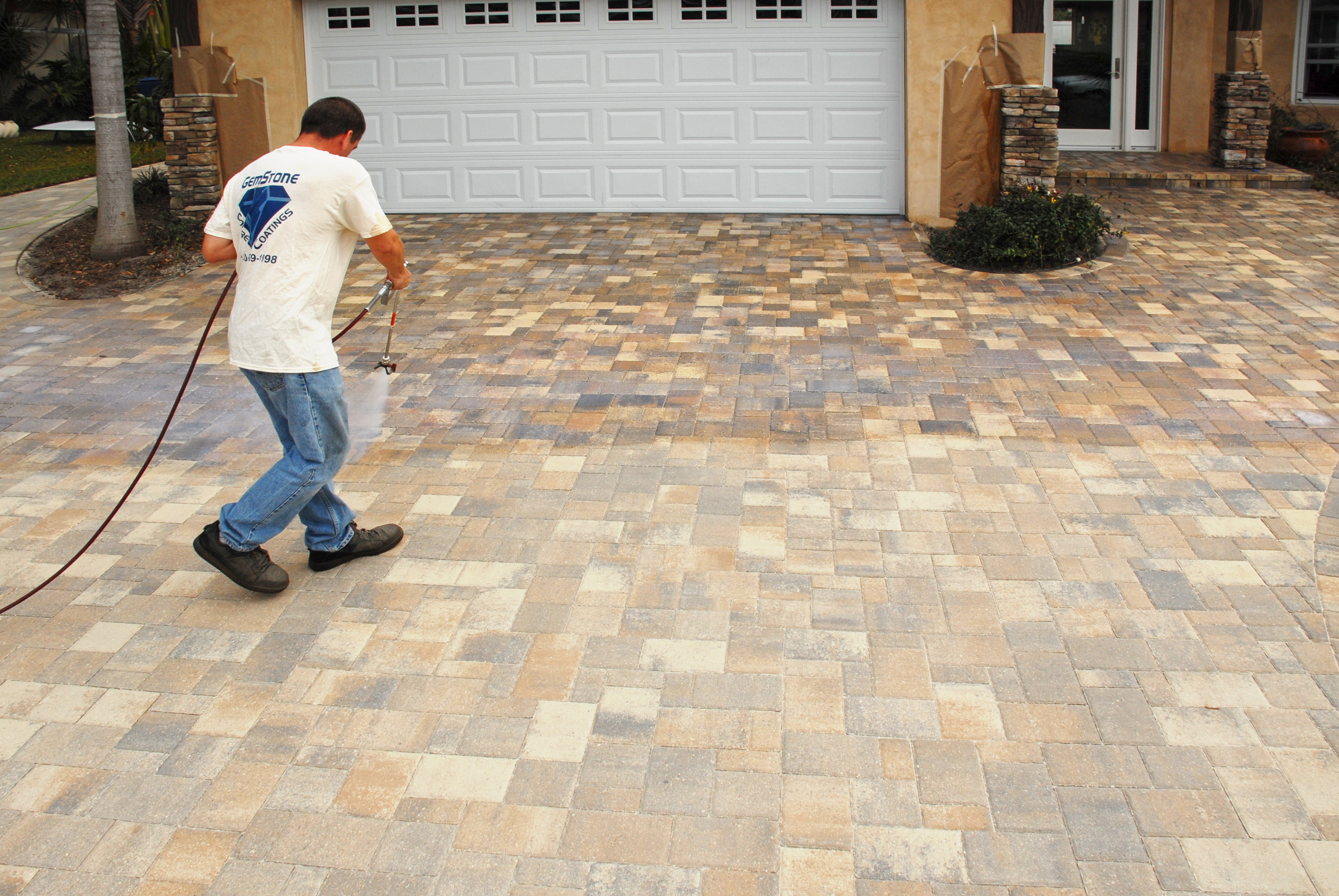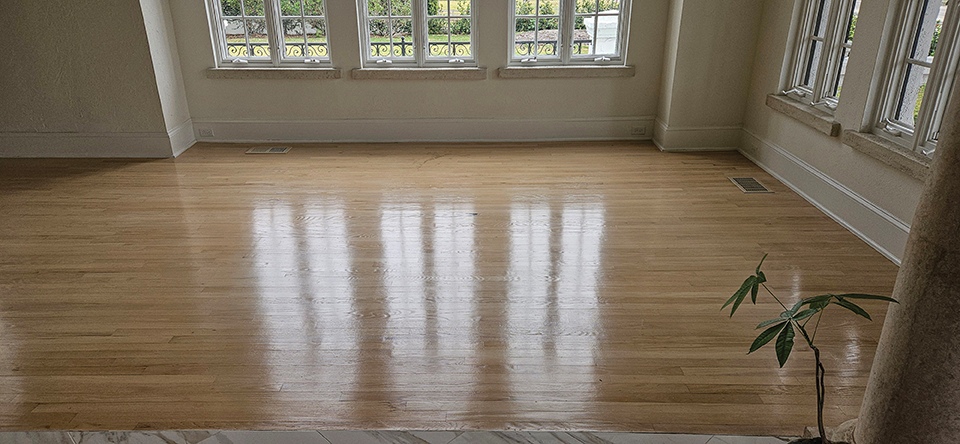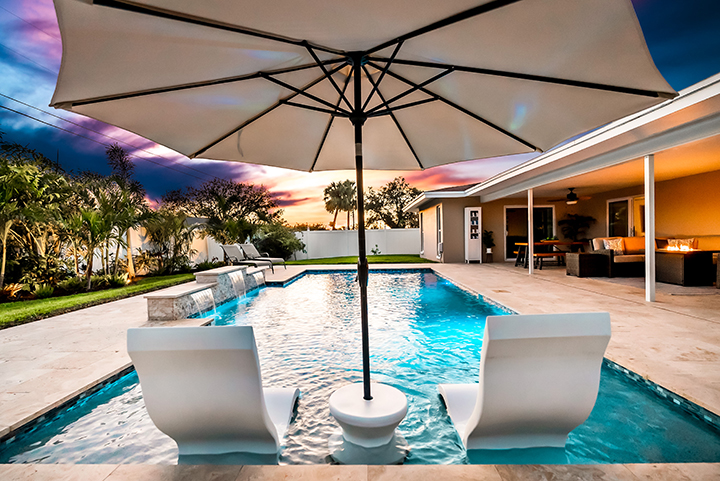Uniquely Designed for You
Written by: Ilyne Hayes - Photography by: Lens Life Productions
Tori Ayers, a local designer with Closet Factory since 2003, knew immediately that working with her new clients in their soon-to-be-built luxury condo overlooking beautiful Bayshore Boulevard was going to be the ultimate experience. During her initial consultation, the couple came prepared with architectural floor plans as well as flooring, tile and paint samples to share their unique vision for their primary closet. The design minded duo, Gopal and Darin, also shared a well thought out wish list of all the key elements they wanted for their grand closet. “It was clear that these clients have a great sense of style and a keen eye for details, and I was thrilled to have the opportunity to make their vision come to fruition,” relayed Tori.
The first challenge was that the closet had an asymmetrical floor plan, and Tori knew that every inch of that space needed to be utilized to satisfy Gopal and Darin’s wish list, while resulting in a balanced, symmetrical, and aesthetically pleasing design. Tori needed to include a concealed ironing board, storage for various accessories like belts, jewelry and sunglasses, a home for a step stool, glass doors, LED lighting, storage for delivered dry cleaning along with the inevitable wire hangers, luggage storage, multiple hampers, and a place to sit. She also needed to check the wish list box with a full-length mirror or two, plenty of shoe storage for each of them, and finally plenty of rods for their vast collection of designer clothing. The goal was to tuck everything away behind doors or in drawers, while utilizing the vertical space with cabinets built to the 9 1/2' ceiling height. Most importantly, they desired clean lines, high-end finishes and unique hardware.
Most of the hanging clothes are on each side of the closet, including upper and lower bronze metal and glass cabinets with matching bronze rods. Each glass cabinet is illuminated with integrated LED lighting that is both practical and safe for clothing. Between the two hanging sections is a convenient wood grain drawer for easy access to everyday accessories. The end cabinets of each of the side walls are also the same rich wood grain, with a large hamper drawer below and the designated hanging space for dry-cleaned items above. Across the tops of the glass and wood toned cabinets, and reaching to the ceiling, are yet more storage cabinets with Ferrari style hinges in a striking black finish.
The oversized island that greets the clients upon entering the closet consists of 16 drawers, two additional hampers and a small bench style seat that provides a convenient place to sit while putting on shoes.
Closet Factory is the custom storage solution authority and specializes in tailoring to your specific wants, needs and budget. They bring to life simple and sophisticated spaces, as well as lush and luxurious rooms with the largest selection of finishes and styles in the industry. Through their check and recheck system, you are guaranteed to have minimal time and mess in your home. Call them today for a free design consultation at (813) 200-4399, and visit closetfactory.com to view photo galleries for inspiration.
- Log in to post comments

