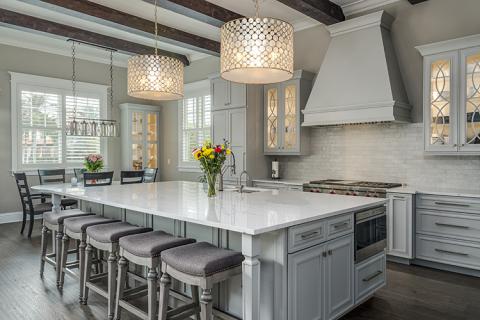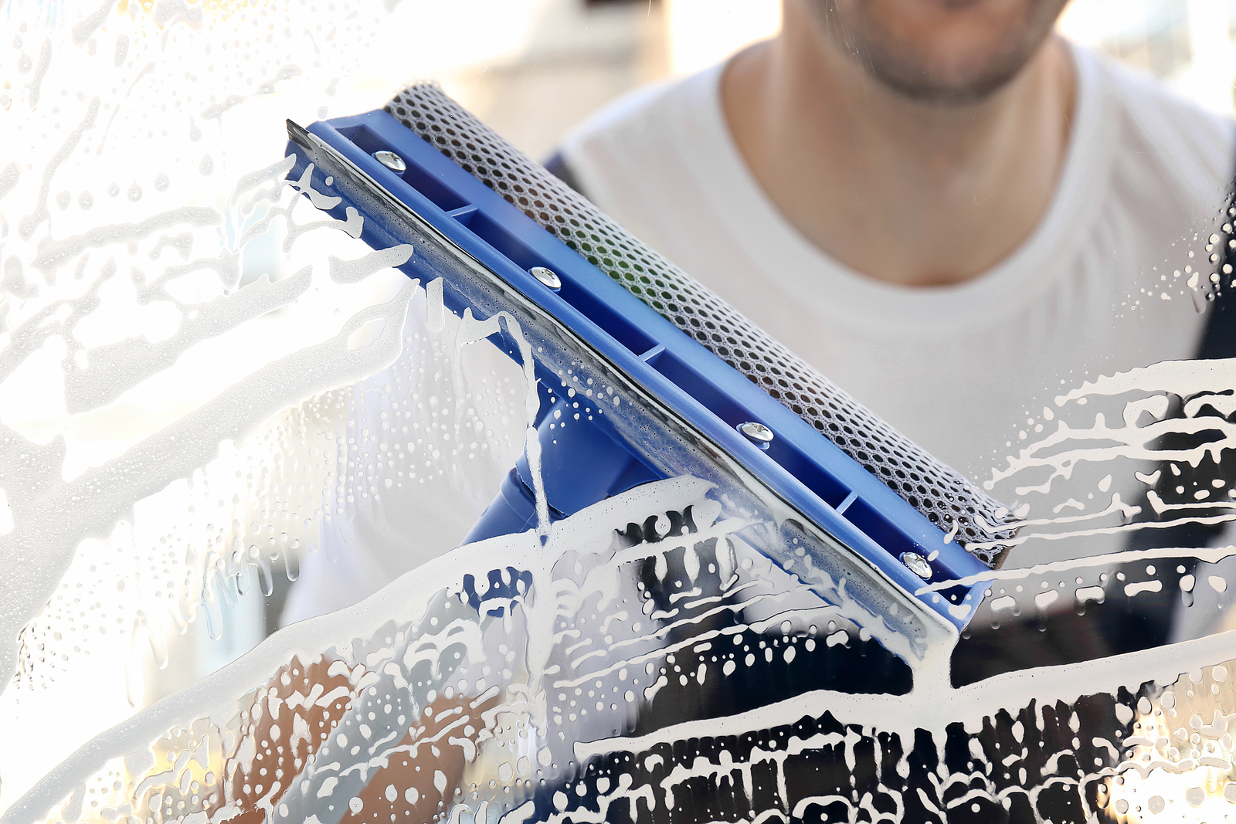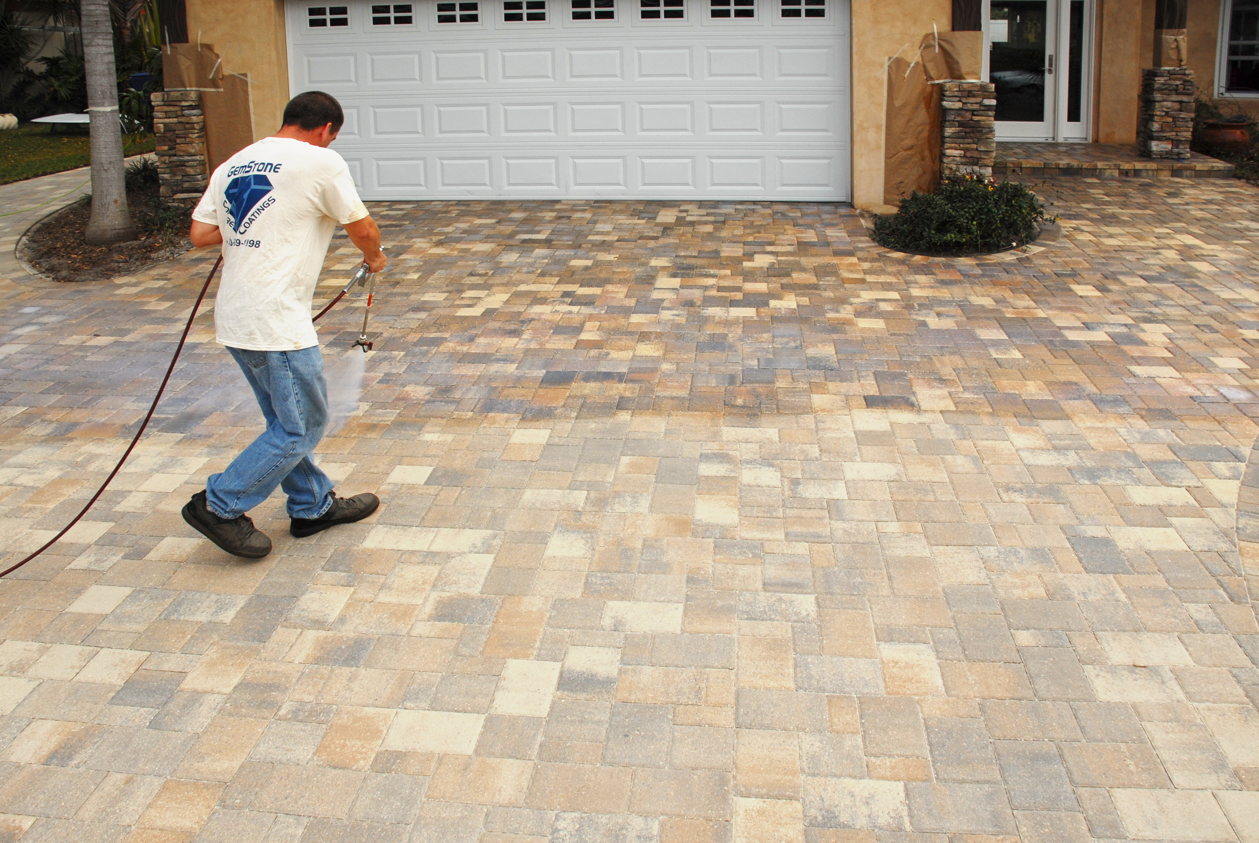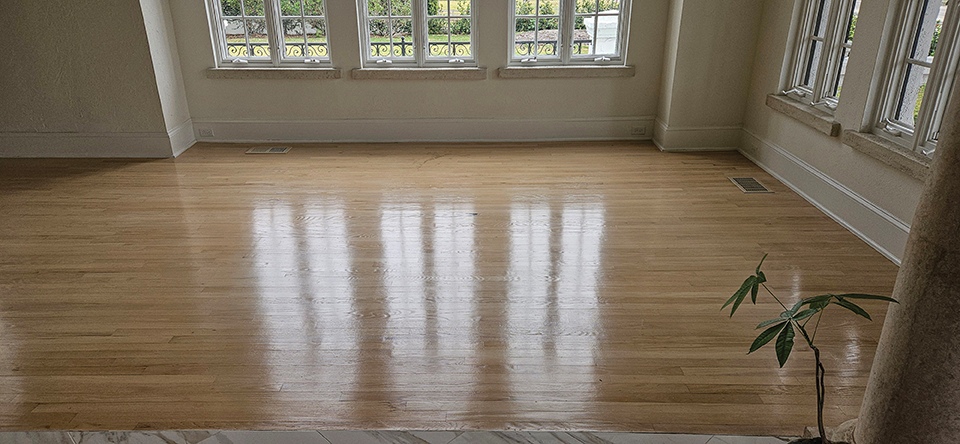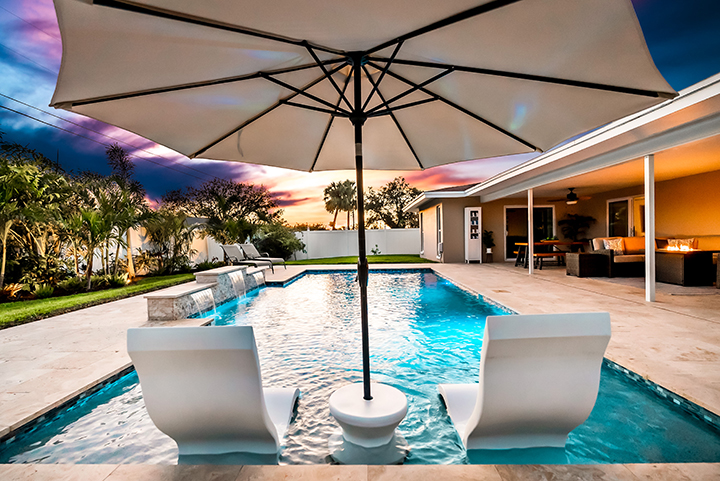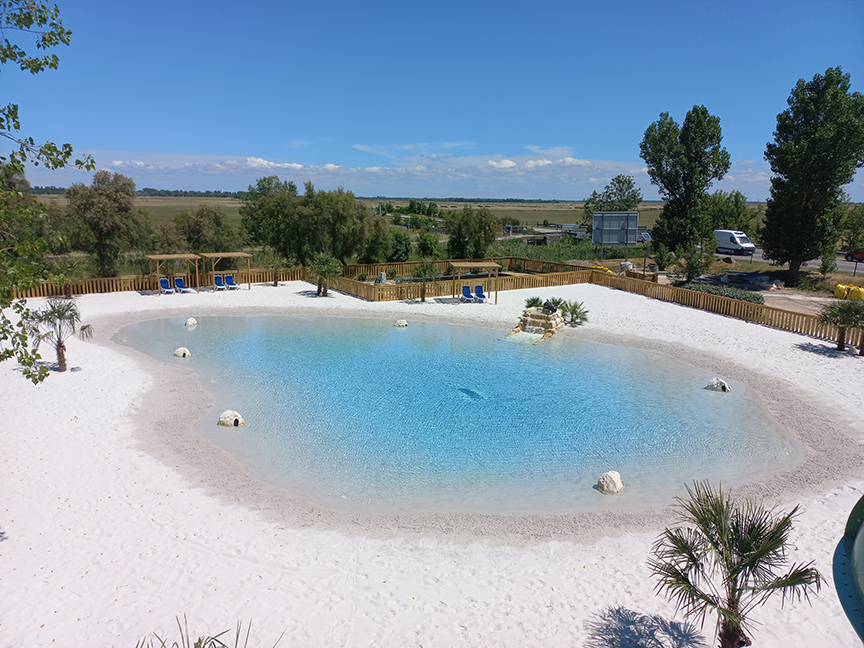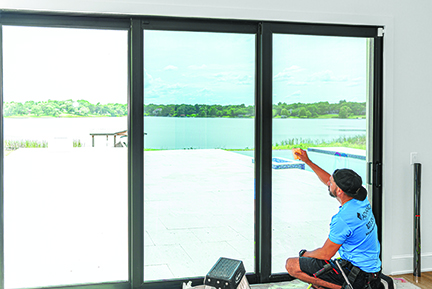A Remodel That Wows
S&W Kitchens was originally contacted by this client to remodel their kitchen and master bath. It was only a two-to-three-year-old custom home, and S&W Kitchens designer, Larissa Hicks, was wondering what they could possibly remodel in such a new home. The homeowner walked her to the kitchen and explained, “We bought the house because we liked the waterfront lot, and we thought it looked well done. However, having lived in it, we feel a lot of things were done inexpensively; after using the spaces we also did not care for the layout.” Once Larissa presented designs for the new spaces, they were so thrilled that they discussed doing more rooms. This soon turned into remodeling the entire house inside and out. When asked what style they liked, he said, “All I want is to be wowed!”
The project included a full remodel of all 9,000 square feet, inside and out. There was a complete redesign of the kitchen, pantry, mudroom, master bath, theater, pool, dock area, driveway and outdoor kitchen. All other spaces were updated with modern finishes and fixtures. They updated the staircase, new flooring, paint, lighting and fans throughout.
The biggest challenge was a load-bearing point in the kitchen area where they removed a powder bath, but with a little ingenuity and slight alteration on the tall cabinet and coffee bar, they were able to create the same look by adding a return wall. The pantry and mudroom were a challenge because they were originally two separate spaces, and in the first design, they had already ordered custom cabinetry based on the separate areas. With the client’s question, “Do you think we could make this one room?” Larissa saw yet another chance to wow them. She drew the new single room, then instead of wasting all the new custom cabinets, worked out a plan using every piece.
In the kitchen, the triangle was over nine feet! The refrigerator and sink were relocated nearer the range. The mid-range appliances were replaced with high-end counterparts. They now have a coffee station equipped with a sink and refrigerator drawers. The new space turned into a full pantry, mudroom, pet center and small laundry to service the downstairs bedroom and pool areas.
In the master bath, the client wanted a steam shower and second toilet. Moving the shower toward the existing water closet made it center stage and created space for the second toilet.
The home theater had no personality. They lowered the ceiling and added reclaimed painted teak to give a relaxed, warm coastal vibe and also added richer colors, plush carpet, acoustic panels, wall sconces and a full bar to truly create a separate world. The wrap-around bar has phone charging stations and quartz counters for delicious snacking and cozy seating.
S&W Kitchens has been serving Florida customers since 1977. They take great pride in their commitment to customer service well after installation and completion of the job. Stop by one of their showrooms to see life-size models of both traditional and contemporary kitchen cabinetry, as well as the very latest in bathroom styling and more. They will be happy to help make your remodeling dreams come true.
- Log in to post comments

