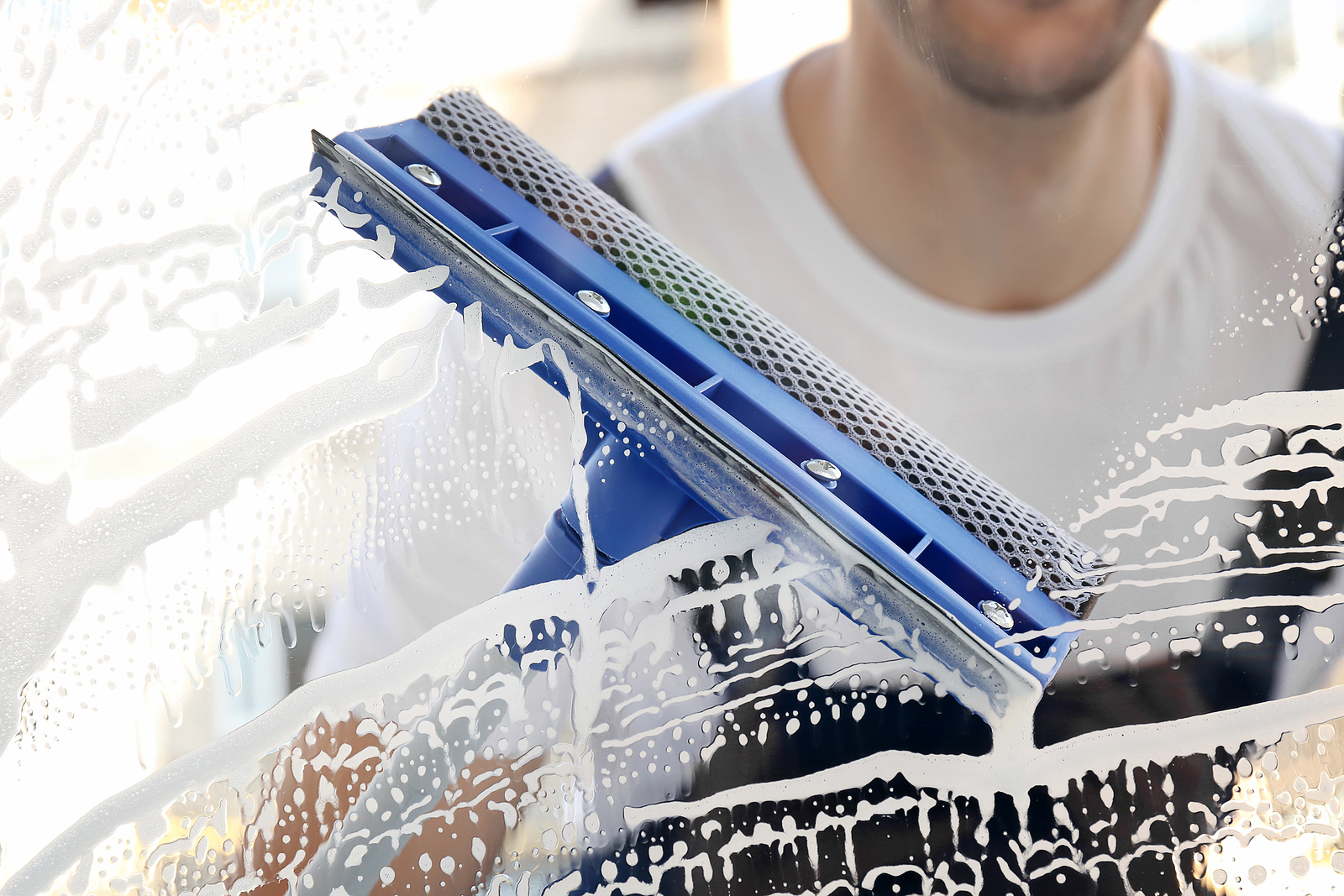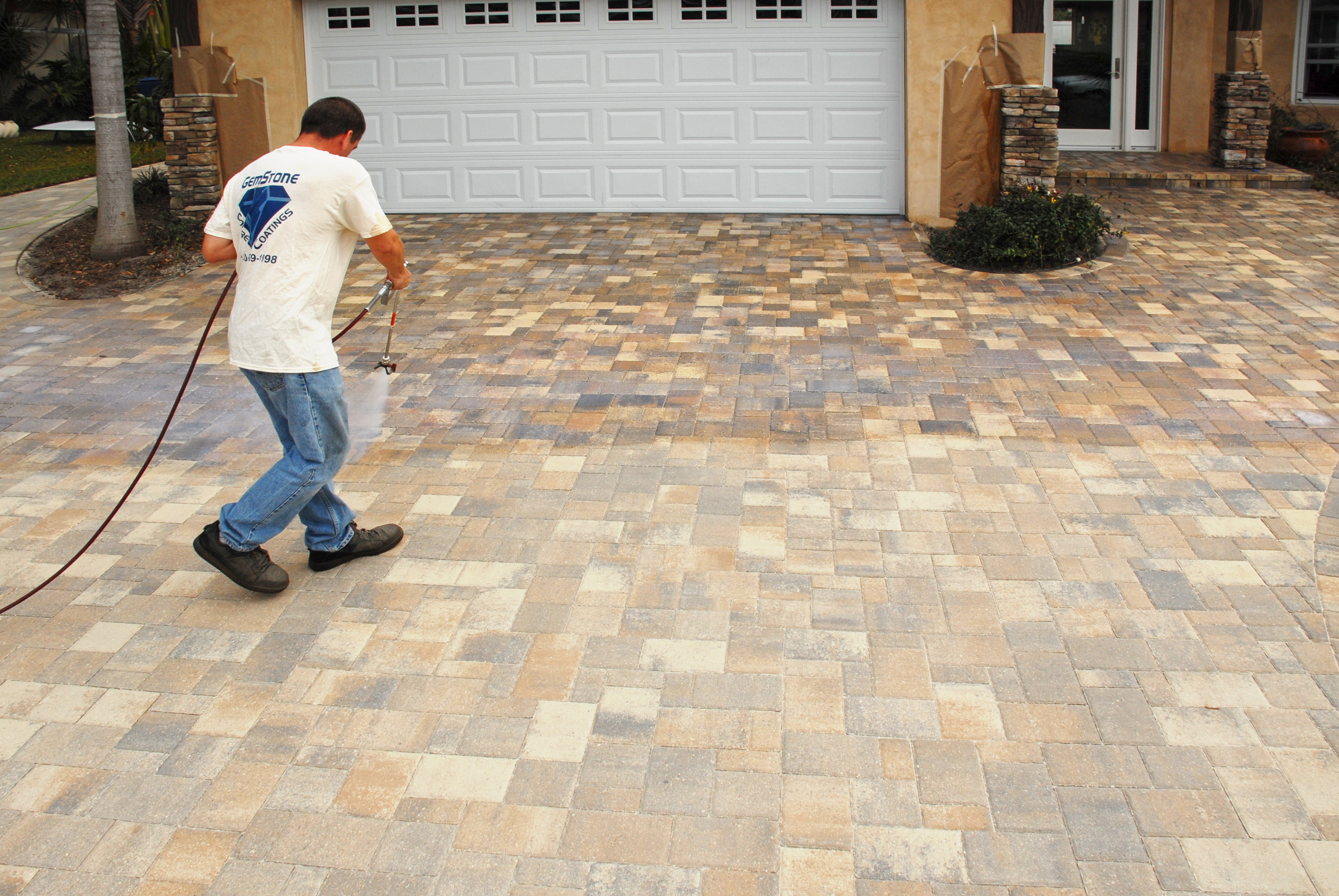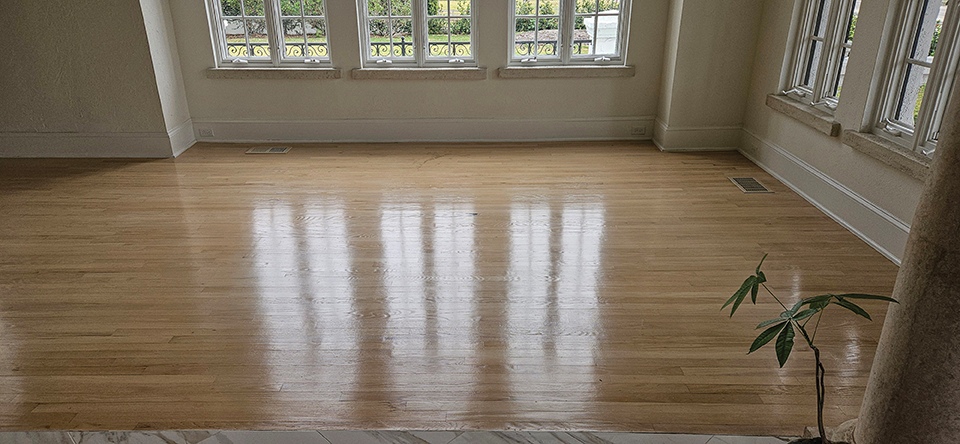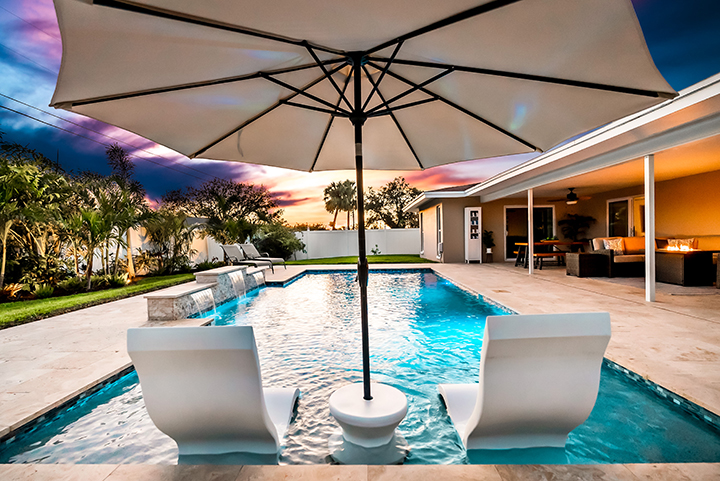Rejuvenation of the Iconic American Ranch
The American ranch style originated in the United States in the early 1960s. An informal style blending modernist ideas such as vaulted ceilings and sunken living rooms, these homes are extensive, low to the ground and focus on backyard living instead of the street scape.
Fast forward 50 years, and there has been a revived interest in these homes for those seeking established neighborhood living while being able to see beyond the shortcomings of dated interiors and finishes. When renovated and updated to their fullest potential, there is no better style of architecture to age in place and let the outdoors in.The owners of this featured home worked with the team from Signature Kitchens of Lake Mary to create an entire living space. The project centered around the kitchen, catering to a couple who enjoy cooking as well as entertaining.
Removing the center partition wall that separated the kitchen from the living areas, as well as raising the floor in the sunken living room, was vital for the new design to be achieved. Eliminating this wall created an open floor plan and allowed for an abundance of natural light. This, along with the new lighting plan, including a variety of LED applications, vastly improved the task, directional and ambient lighting of the space.
With the newly achieved open plan, the cabinetry takes centerstage and complements the clients’ warm, transitional sense of style. Wood-Mode cabinetry was chosen, showcasing a one-inch thick inset door with a concealed, soft-close hinge in walnut with a multi-step, furniture finish. The cabinetry design features an abundance of drawers, a pullout double waste bin cabinet, a blind corner turnout system by Kessebohmer, and accessories to keep the home chef organized. Aesthetic features take equal footing with functionality since the kitchen truly is center stage.
Upon entering the home, guests are greeted with custom, tall display cabinets with beveled glass doors flanking a 60" wide custom hood mounted to the vaulted ceiling. Swiss Alps exotic granite was selected for the countertops which has tones of white, silver and black and further enhances the cabinetry selections and stainless steel appliances. Not wanting to leave small details to chance, the team at Signature Kitchens chose a custom ogee edge for the perimeter and a laminated double ogee edge for both the island and high bar.
The appliance selections were also provided by Signature Kitchens and include a 48" Sub-Zero side-by-side refrigerator with dual compressors and pure air purification; a Miele 36" dual fuel gas range with MasterChef Plus technology; as well as a speed cook oven; warming drawer; whole bean coffee system; and fully integrated dishwasher all by Miele.
“It truly was an exciting project catering to a client who enjoys cooking and has an appreciation for fine products,” says Julie R. Collier, owner of Signature Kitchens. “They were willing to listen to design ideas and allowed us to incorporate two separate entertainment areas, a fireplace and a glass wall, all complementing the aesthetics of the kitchen.”
What once screamed 1960 is now a timeless, classic and elegant home.
- Log in to post comments







