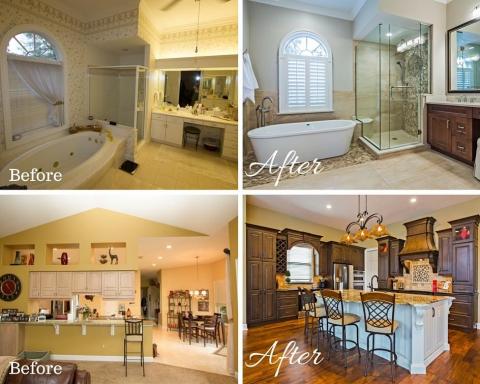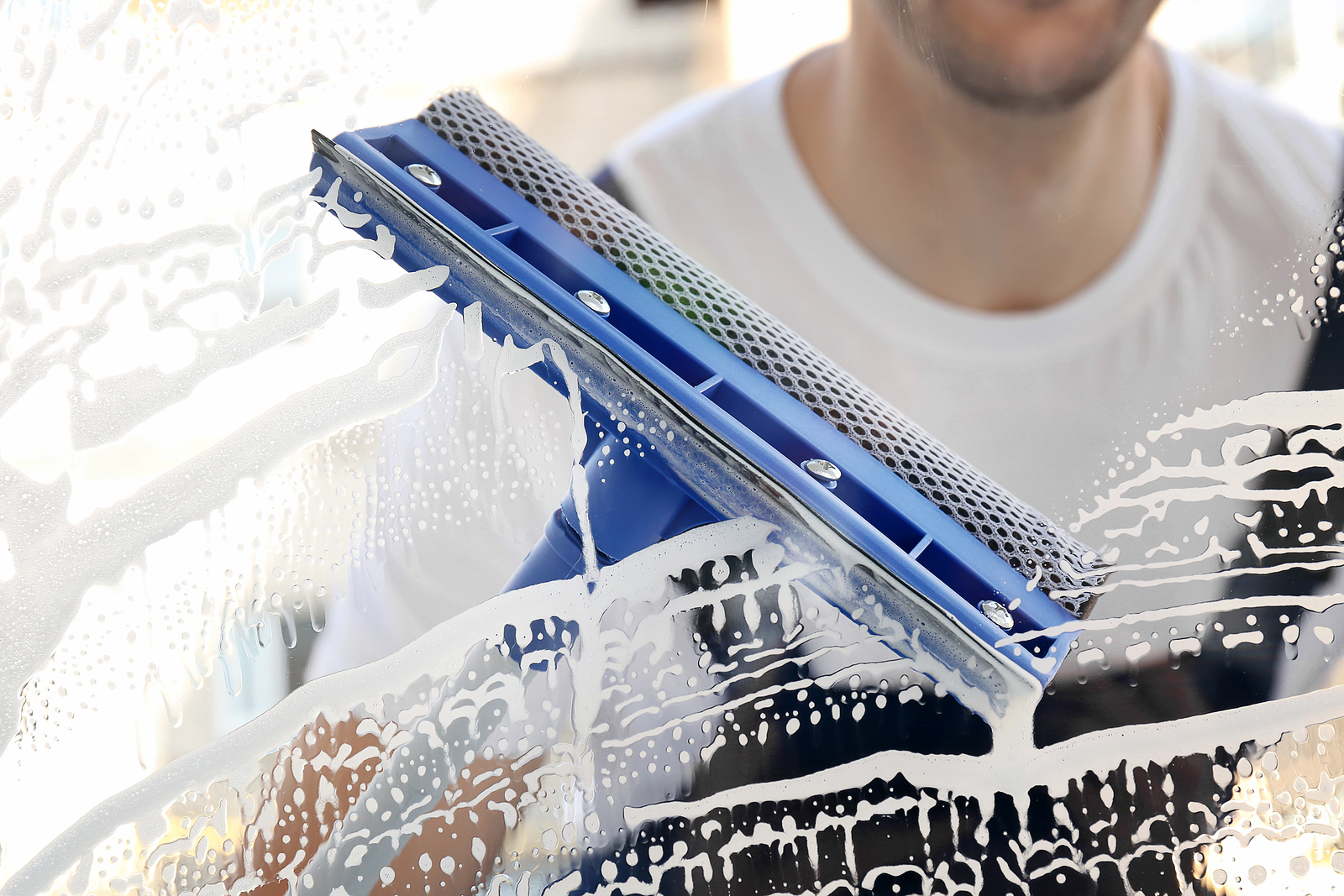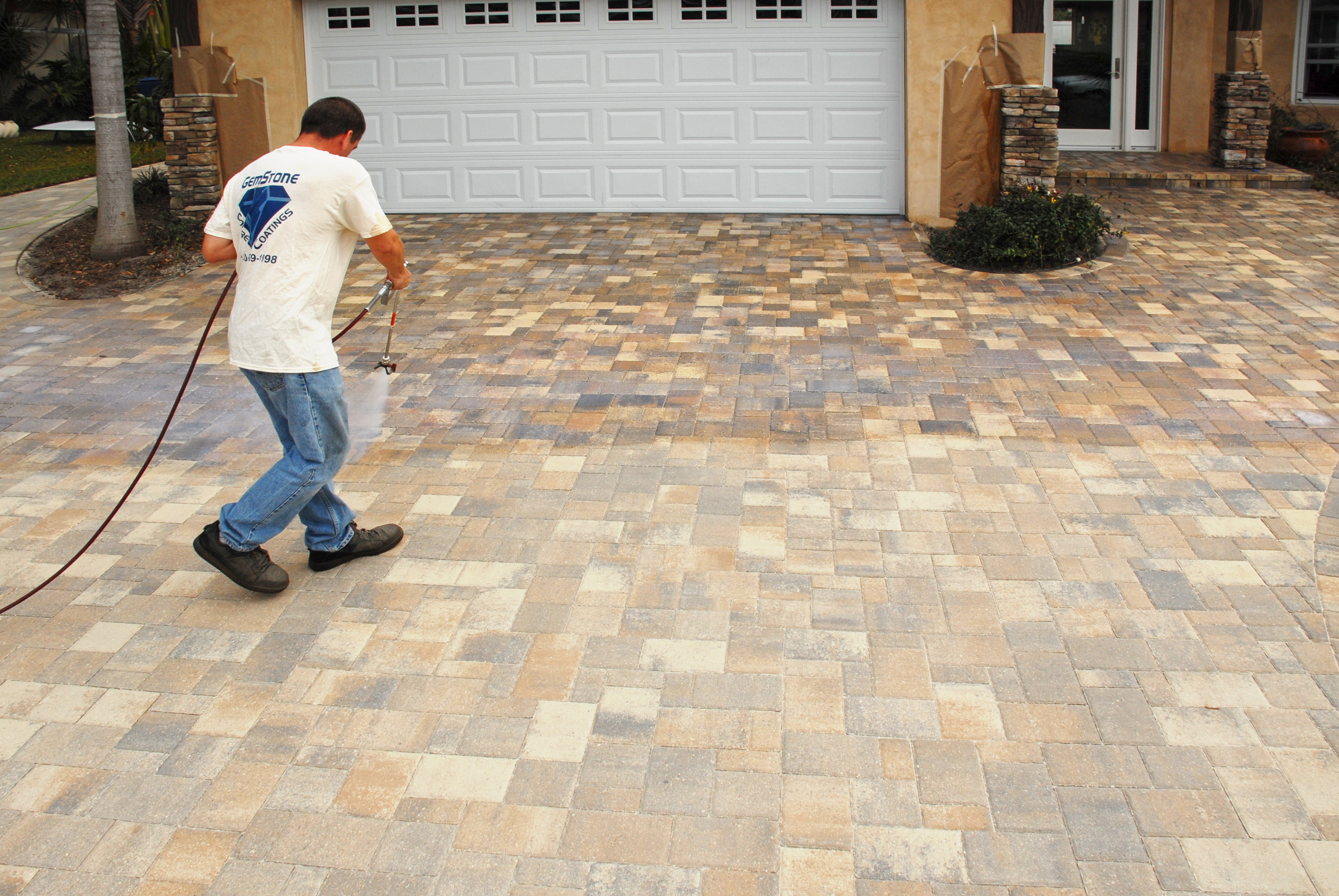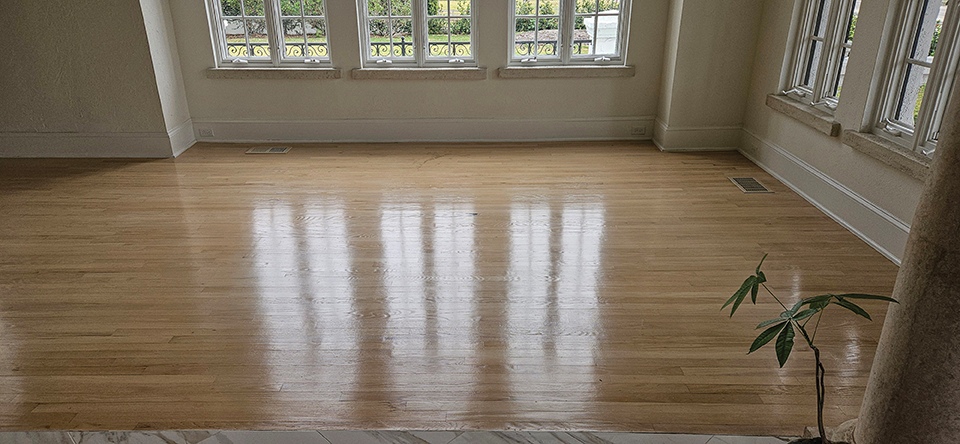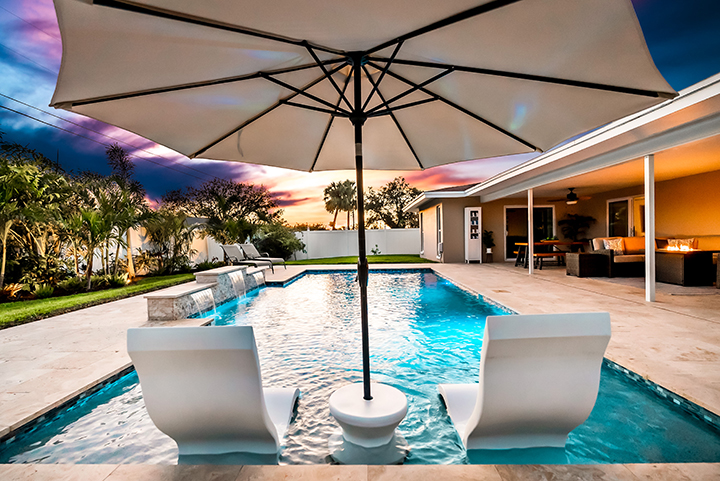From Classic to Traditional to Transitional… Imagine the Possibilities
When thinking of renovating your kitchen, it is sometimes difficult to know where to find the right design firm. For Paul and Nancy Livieri of Windermere, it was a clear choice after a consultation with Keith Vellequette and the design team at KBF Design Gallery. The Livieris thought that their possibilities were limited by the footprint of their space. Our professionals listened to their wants and needs and provided them with a creative design that was even better than they could have possibly imagined.
Pacific walnut floors installed throughout the house set the stage for the warmth of the maple cabinets in the new open floor plan. The beautiful cream island anchors the space between the family room and kitchen with a Barricatto Exotic Granite countertop which is complemented with Black Galaxy Granite along the perimeter of the space. The induction cooktop is perfectly paired with the custom hood, and plenty of drawer space improves functionality. Every detail was thoughtfully planned out, from the crown molding to the selection of the hardware. For example, outlet strips were installed under the cabinets to avoid them being seen in the beautiful travertine and crackle glass backsplash.
From the first consultation to the post clean, KBF guided the Livieris through the entire process. They were so happy with the quality of the installation and unhappy with their current fireplace that we also created a design to complement the kitchen and will soon be starting the installation.
If you have been contemplating a bathroom remodel like Paul and Teresa Lyon, you may benefit as they did by visiting KBF Design Gallery’s 3,000 sq. ft. showroom. After Teresa reviewed their extensive design portfolio of bathroom remodels, she knew she was in good hands. KBF explained their processes and how the project would be managed from beginning to end with the design team involved. Taking the worry out of the equation was a big factor in their decision.
The KBF team planned out all the details for the Lyon’s master bath which included removing the dated wallpaper, texturing and painting the walls, and water proofing the shower before installing a rectified tile for minimal grout. Brushed nickel plumbing fixtures are the accessories that appear like jewelry on the mosaic stone curved shower wall and under the free standing tub. Warm cabinetry was planned out with additional storage and quartz countertops.
The first item on Teresa’s wish list was the free standing tub which is the focal point in the room. The KBF design team listened and even went further by designing a bench that went from the tub area into the shower, a feature very useful for functionality, not only in the shower but also beside the free standing tub.
Paul and Teresa Lyon could not be happier with the design team, finished product, the process and the skilled craftsmen they worked with along the way. They are looking forward to enjoying the space for years to come.
- Log in to post comments

