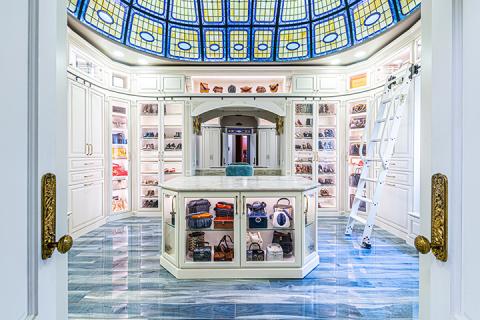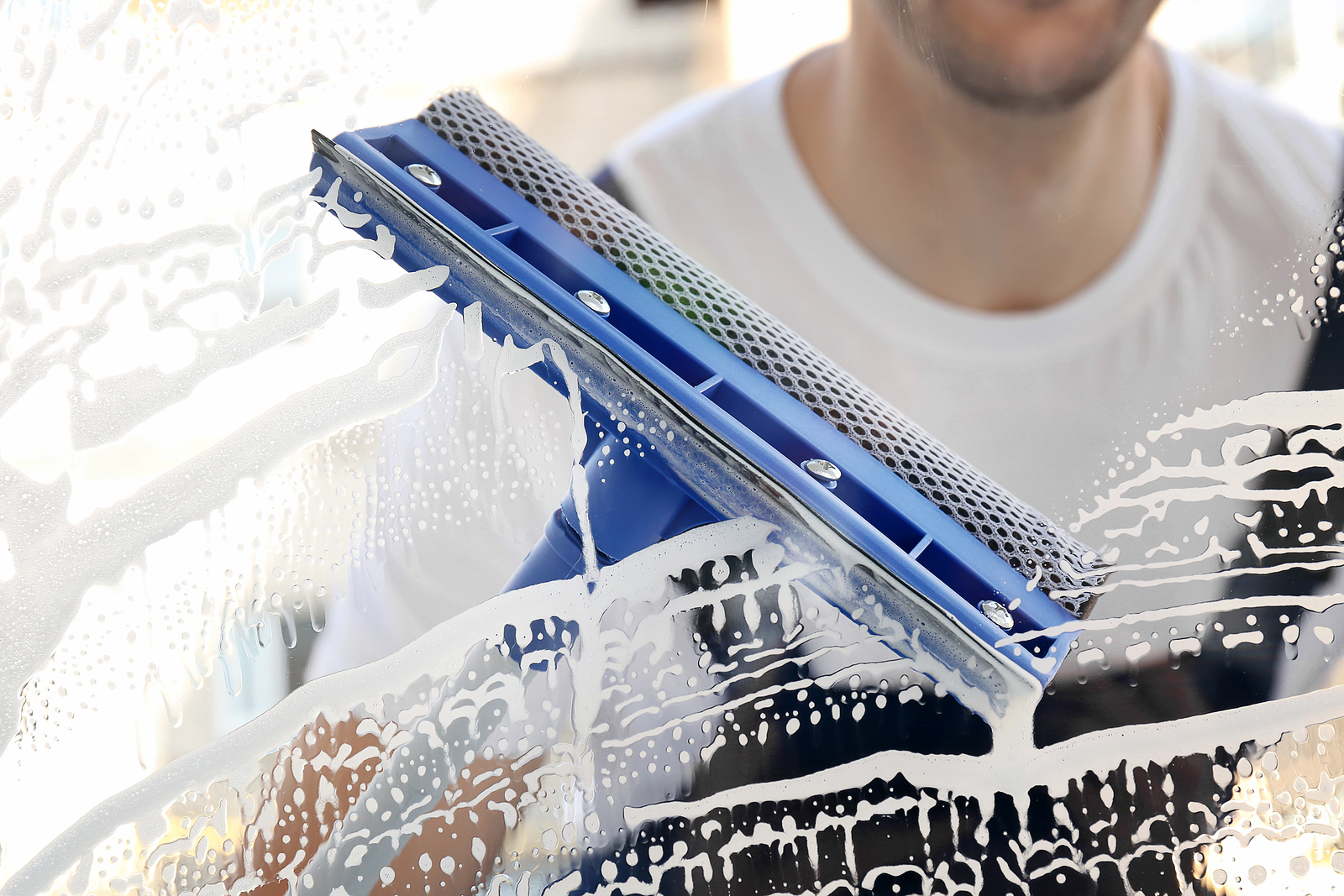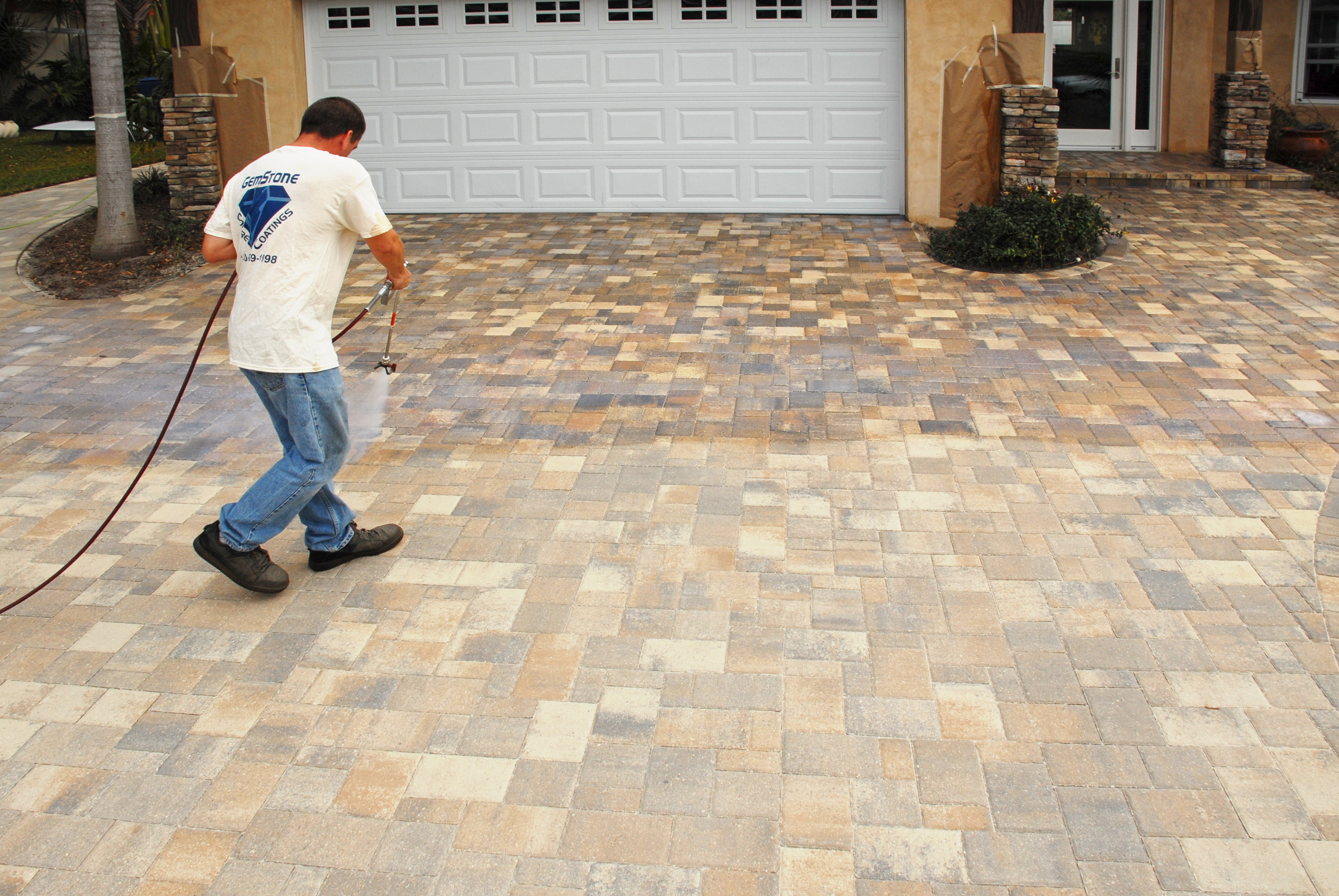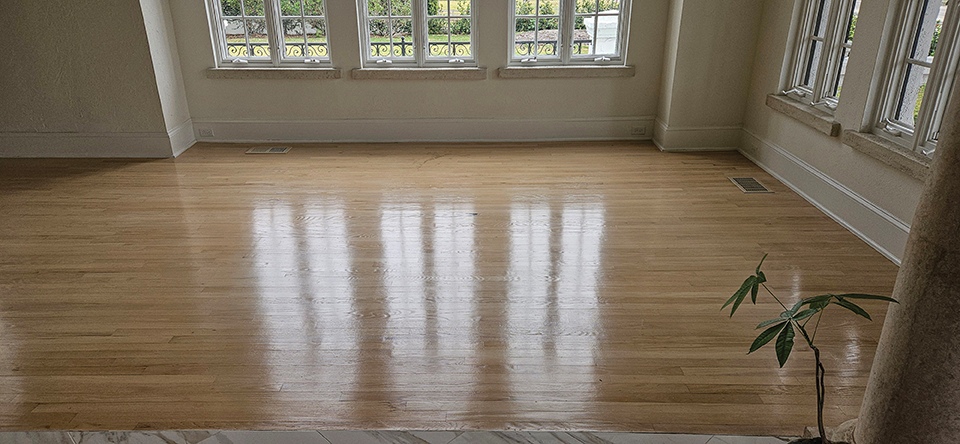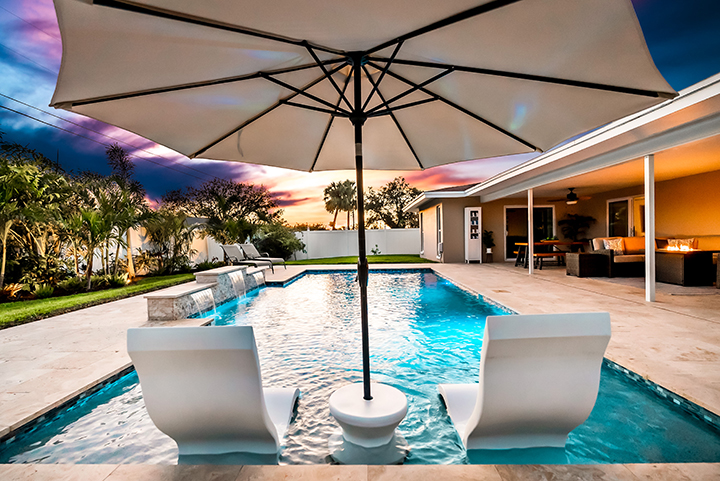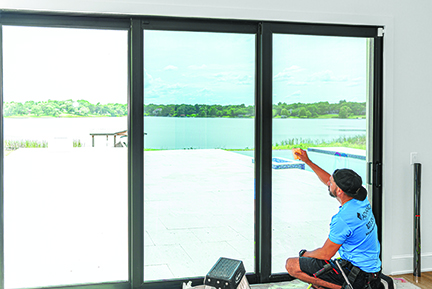Closets Designed with Your Inspirations in Mind
by Ilyne Hayes
While traveling, the Taylors had discovered some stained glass windows that were about to be demolished along with the antiquated building in which they had been housed. They decided to rescue and somehow re-purpose the beautiful glass pieces. Mrs. Taylor, who has a large collection of vintage purses, had been thinking that the master closet they both shared in their Melbourne home was getting much too crowded, and that building an addition to their home could be the solution to both their needs for extra storage and how to best use the salvaged stained glass.
Mr. Taylor, an engineer, designed the inspirational oval-shaped stained glass ceiling, while the builders added on a rectangular room complete with a pair of oval, clear leaded glass windows that mirrored the shape of the ceiling’s dome. They contacted Chelsey LeBlanc, talented and experienced designer with Closet Factory in Orlando, who became very excited at the uniqueness and challenges that this closet would provide. She immediately envisioned a cozy seat under each of the windows, perfect for trying on shoes. Chelsey and her team at Closet Factory worked very closely with the Taylors to painstakingly engineer a closet system that would satisfy Mr. Taylor’s desire for symmetry and Mrs. Taylor’s wishes for a showplace for her vintage purse collection and an organized, functional, beautiful and unique space all her own.
This meticulously planned closet with hand-painted 10-foot tall cabinets, some of which are lighted and boast Flemish glass doors, also hides a couple of secret storage spaces! The stone-topped center showcase island was designed to slide on hydraulics across the smooth tile floor to reveal a large storage area beneath it, and one of the wall-hanging cabinets can also slide out, revealing enough space behind it to hide other treasures.
Velvet-lined jewelry drawers, charging stations, and a pull-out full-length mirror are some of the other hidden features that Chelsey designed for this amazing space.
“They were such a fun couple to work with,” Chelsey said, “He had found a vintage library ladder and refinished it himself. Our Closet Factory installers securely attached a rail that continues around the room so that Mrs. Taylor can easily reach the shoes and purses she has stored in the cabinets up near the dome.”
Chelsey credits Mr. Taylor’s engineering skills for the unique fit of the closet’s components, “It was important that the oval dome look centered from every viewpoint in the rectangular room, so we installed intricately measured and mitered crown molding to make sure that the corner angles were the same all around, and still made certain that there was sufficient space so as not to impede the opening of the doors. We installed plenty of lighting in the closet for functionality, but the Taylors took it a step further. Above the dome they installed a lighting system that has different colors so that the reflections of the stained glass in the room can change to create an amazing ambiance.”
Inspiring, indeed.
Visit closetfactory.com to view more stunning examples of all they offer, then call them at (813) 200-4399 and let Closet Factory’s talented and experienced designers work with you to figure out the best and most attractive solutions for your storage and home office needs.
- Log in to post comments

