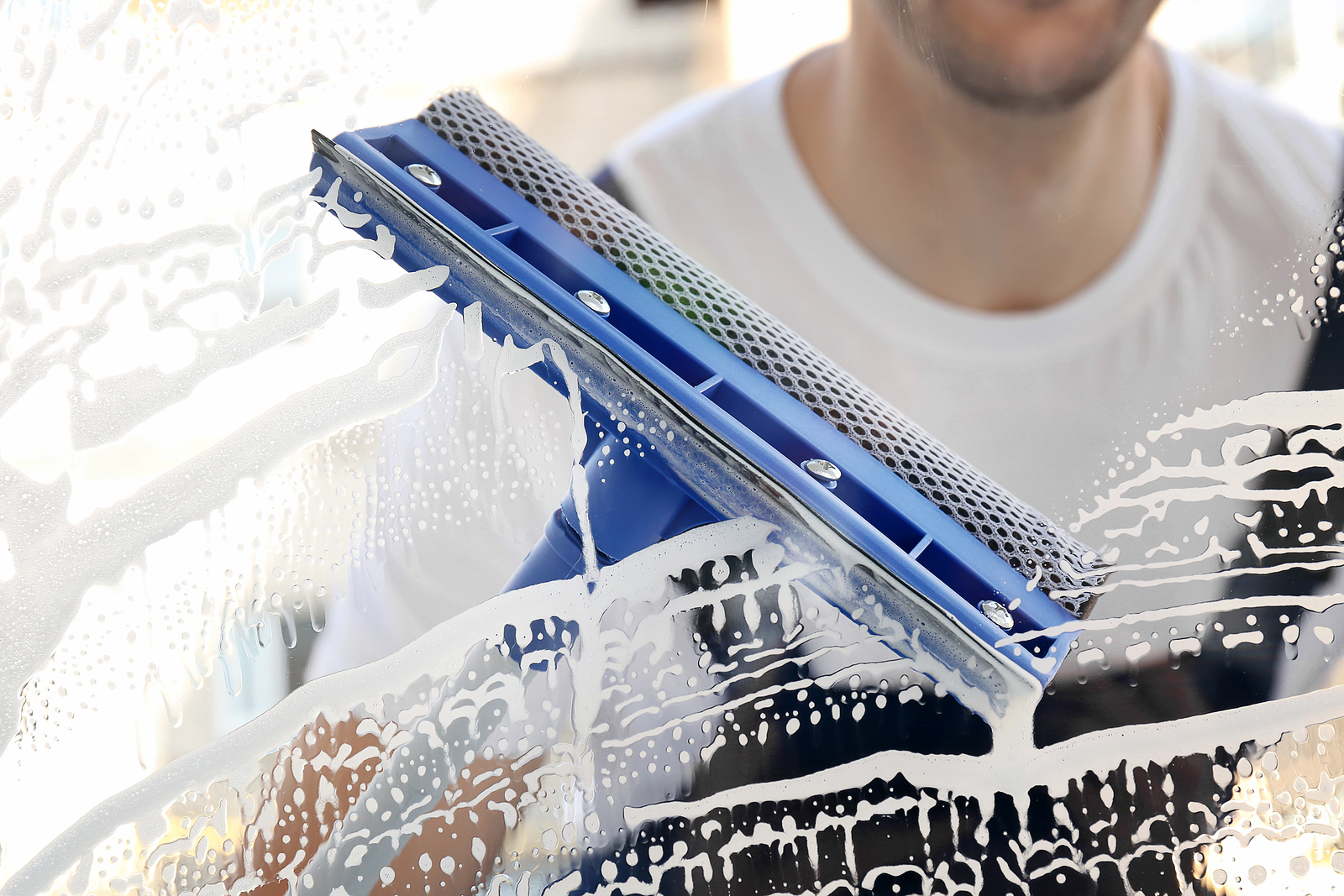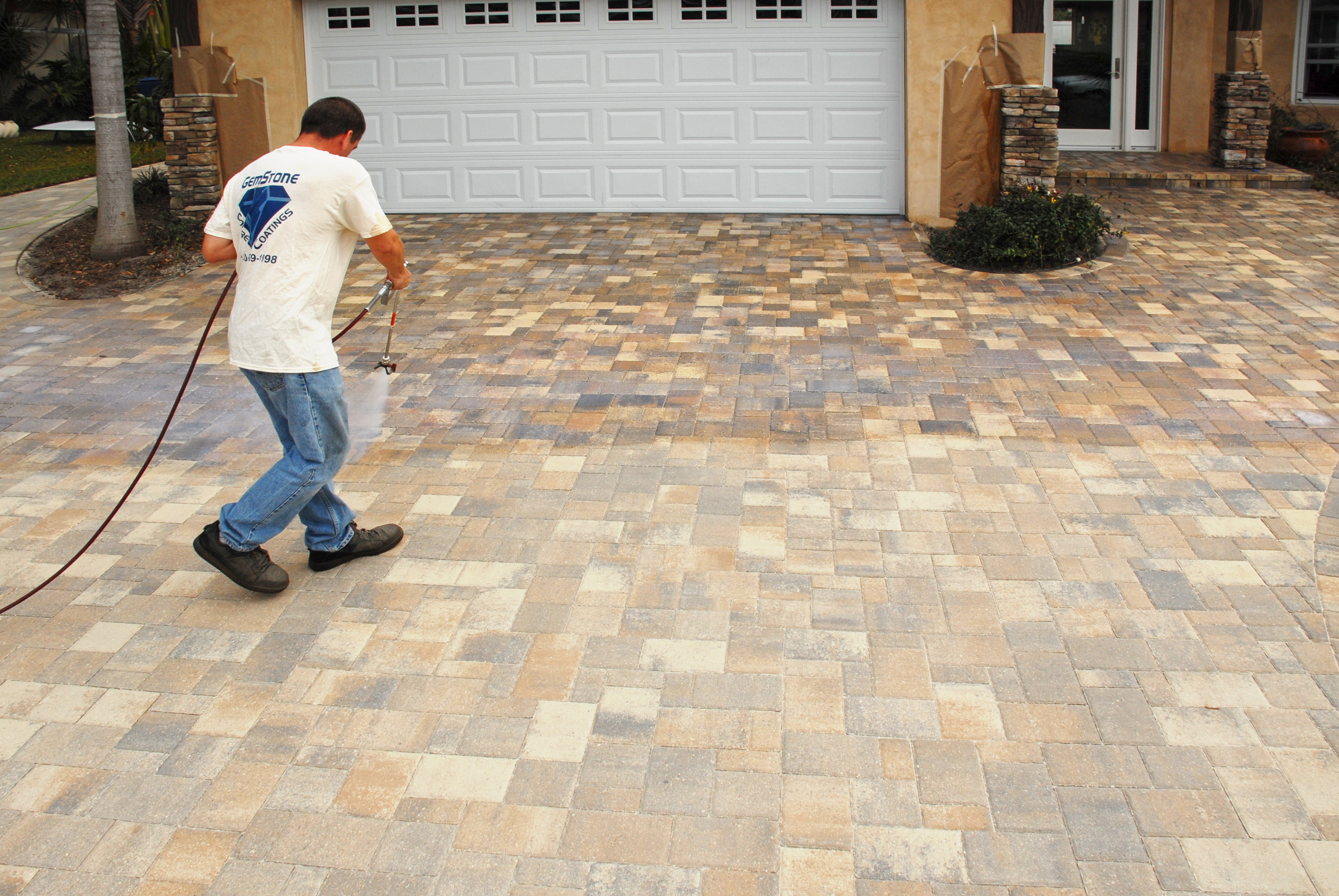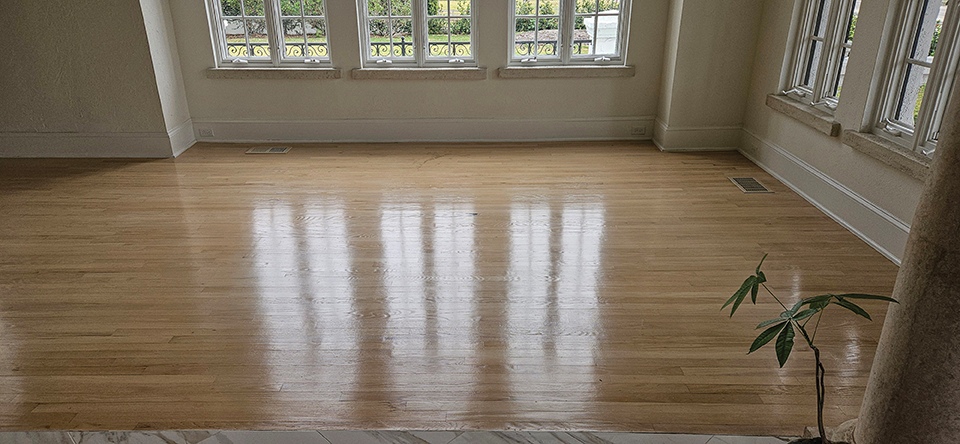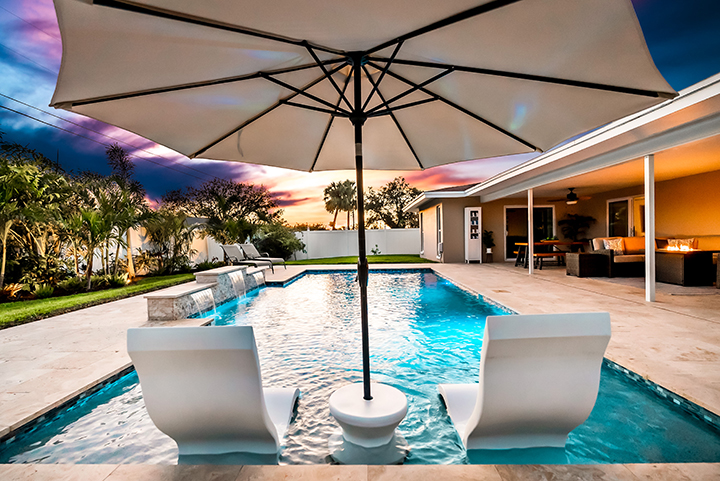The Beauty of Organization
by Llyne Hayes
One of Closet Factory’s most recent installations was for a couple who had purchased a stunning home in the historic Old Northeast St. Petersburg area known as Coffee Pot Bayou. The home had several areas that needed to be remodeled, and Closet Factory was happy to help them get their pantry, garage and two standard closets neatly and functionally organized.
The enormous master bedroom closet, though, is where Closet Factory was able to really flex their design and organizational muscles.
During their first meeting with the homeowners, Closet Factory’s designer measured the space, took inventory of the items that would be stored in the closet, and discussed style, layout, and their specific needs, so that the design could be tailored to their utmost satisfaction.
The completed installation checked everything off the client’s wish list, including a motif that reflects the beachy feel of Coffee Pot Bayou. Barn doors finished in rustic wood slide open to reveal a very expansive closet measuring about 12 x 24 feet. Closet Factory designer, Eden, divided the space so that the utilitarian area that houses the washer, dryer, clothes steamer and an expansive shared shoe area is in the front. The husband’s area comes next, with double-hung spaces against the wall and his own 10-drawer island in the center that sports custom inserts for his belts and ties. The largest area in the back belongs to the wife. She also has her own 10-drawer island, with the top drawers featuring velvet-lined inserts to keep all her jewelry sorted and easily accessible. All of the cabinets, which go from floor to ceiling, are finished in a neutral “white chocolate” color, with simple, flat, rustic trim to continue the beachy motif. Flip-up doors are installed along the tops of the cabinets, and the base cabinets feature pull-out shelving. To add contrast, the two large islands are finished in Tenino Gray. Task lighting under cabinets and shelves augments the recessed lighting and soft glow of the existing chandelier.
The back wall of this closet, with an arched niche where a window used to be, is designed to be the focal point of the space. Here, they placed a pair of cabinets on either side of the arch that display dressier shoes and handbags. These are slightly shorter than the rest of the closet’s cabinets and are adorned with decorative crown molding, glass doors with crystal knobs, and strip lighting down both sides. To complete this focal point, they placed a convenient and comfy bench between the cabinets and directly beneath the arch.
Thanks to Eden and Closet Factory, these homeowners have an organized, bright, beautiful and totally functional space for all of their personal belongings. Creating solutions tailored to your wants, needs and budget, Closet Factory brings to life simple and sophisticated spaces, lush and luxurious rooms and everything in between. Visit
closetfactory.com to view photo galleries for inspiration and call them for a free design consultation at (813) 200-4399.
- Log in to post comments







